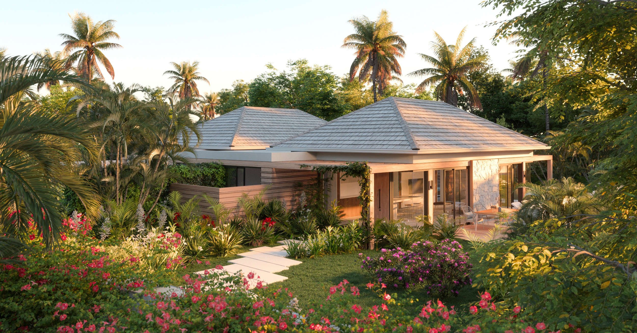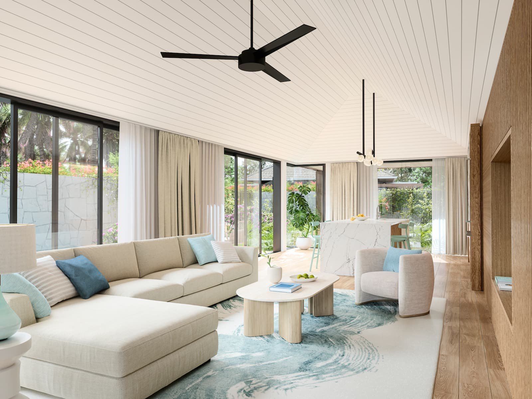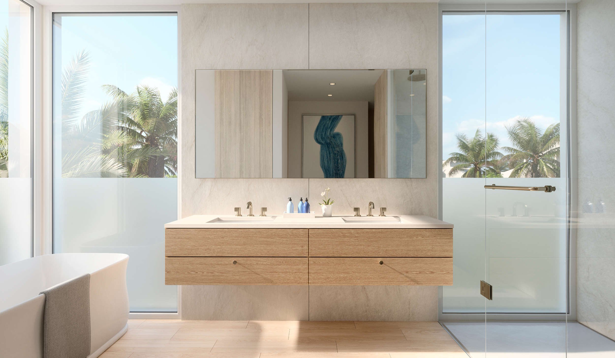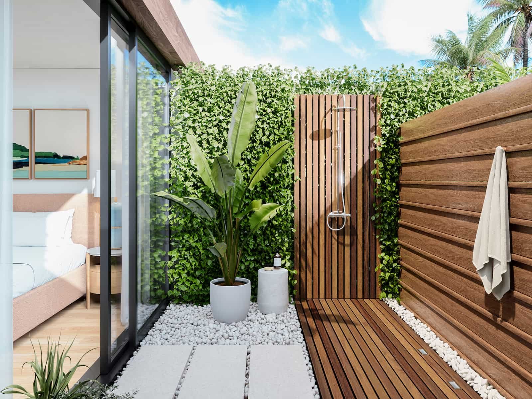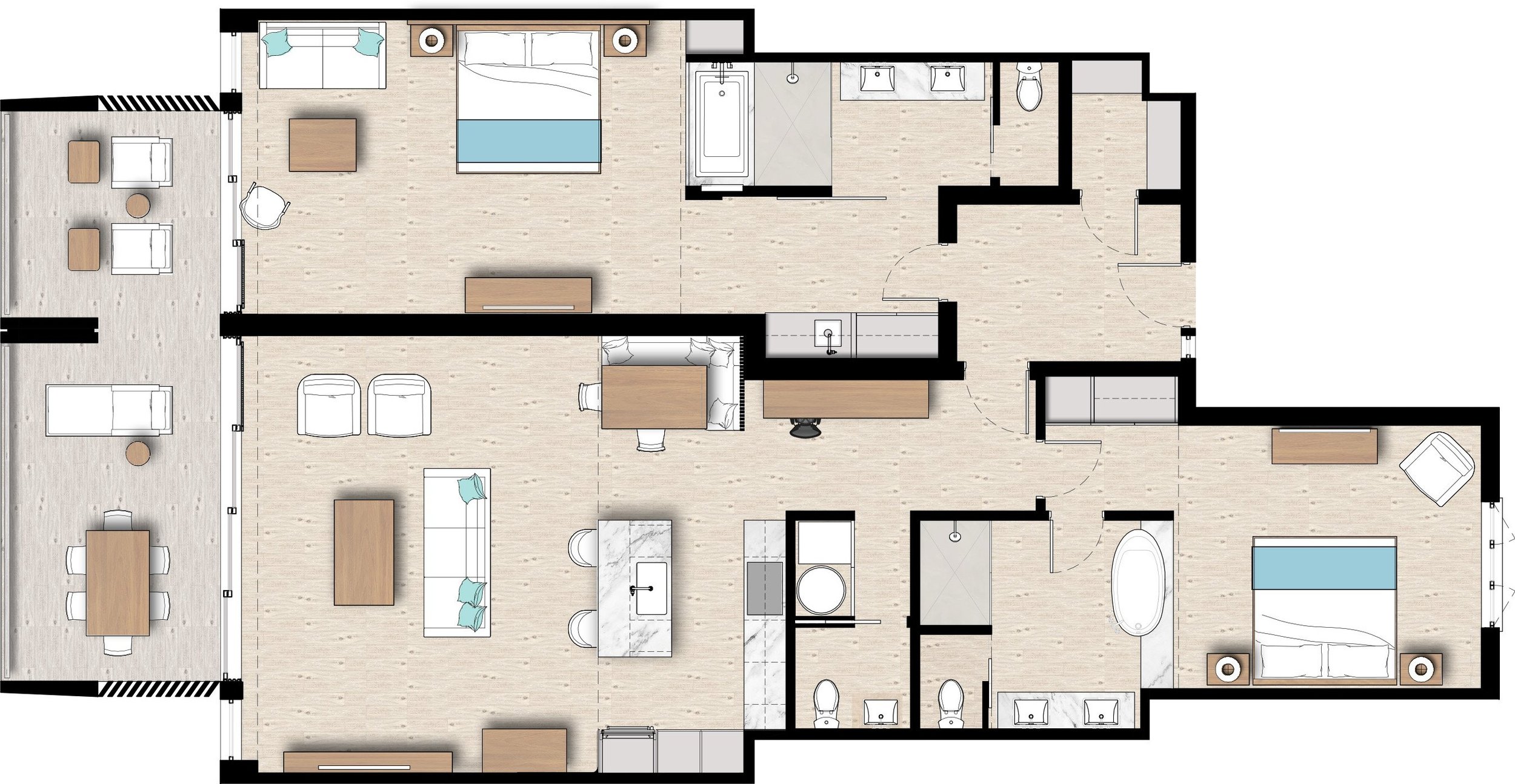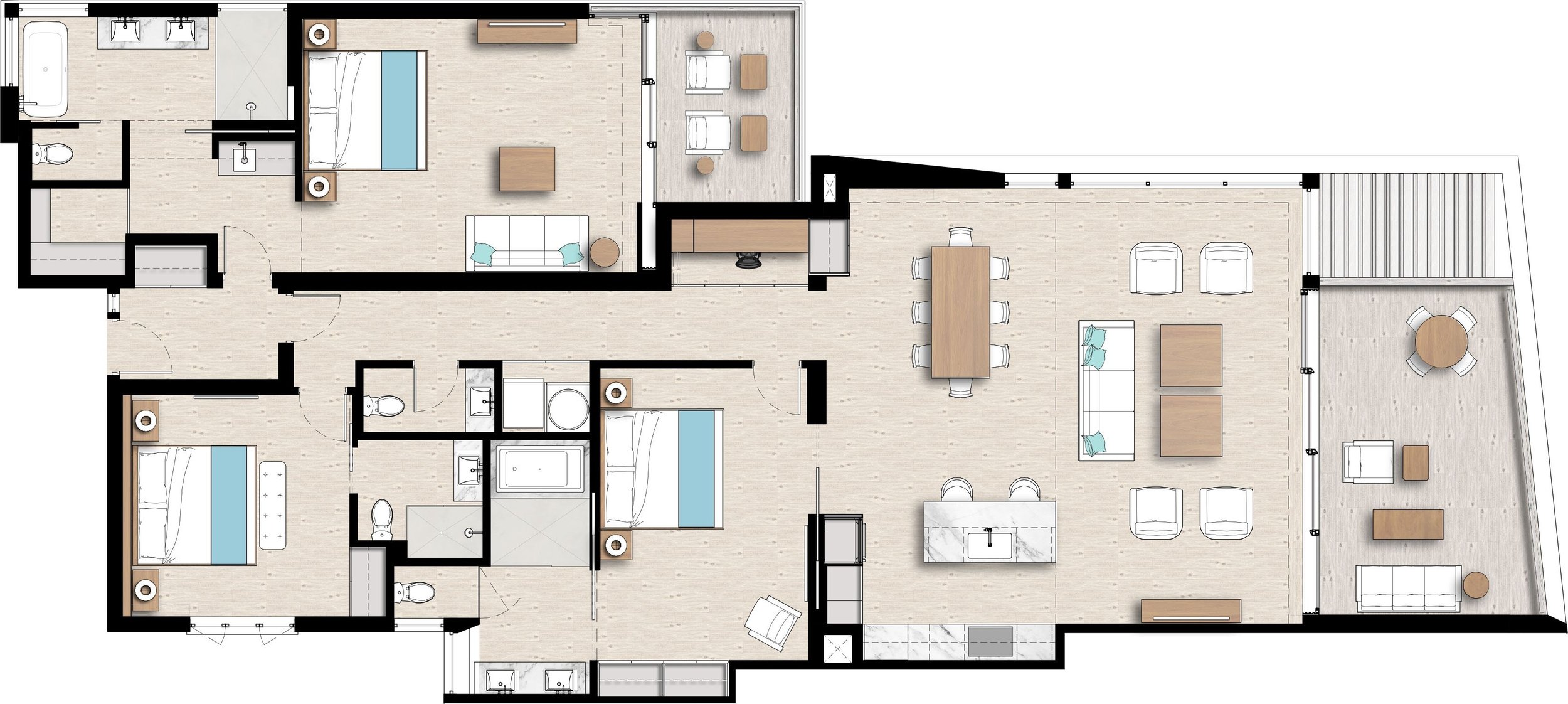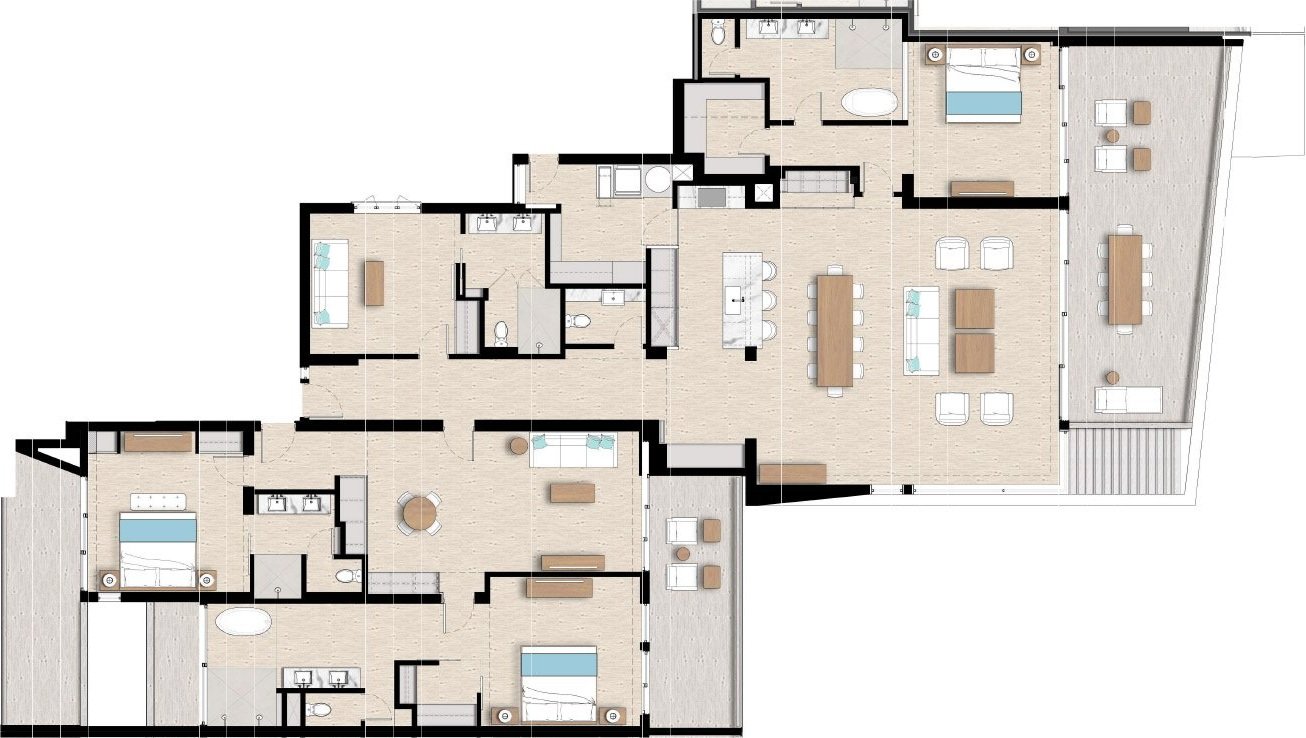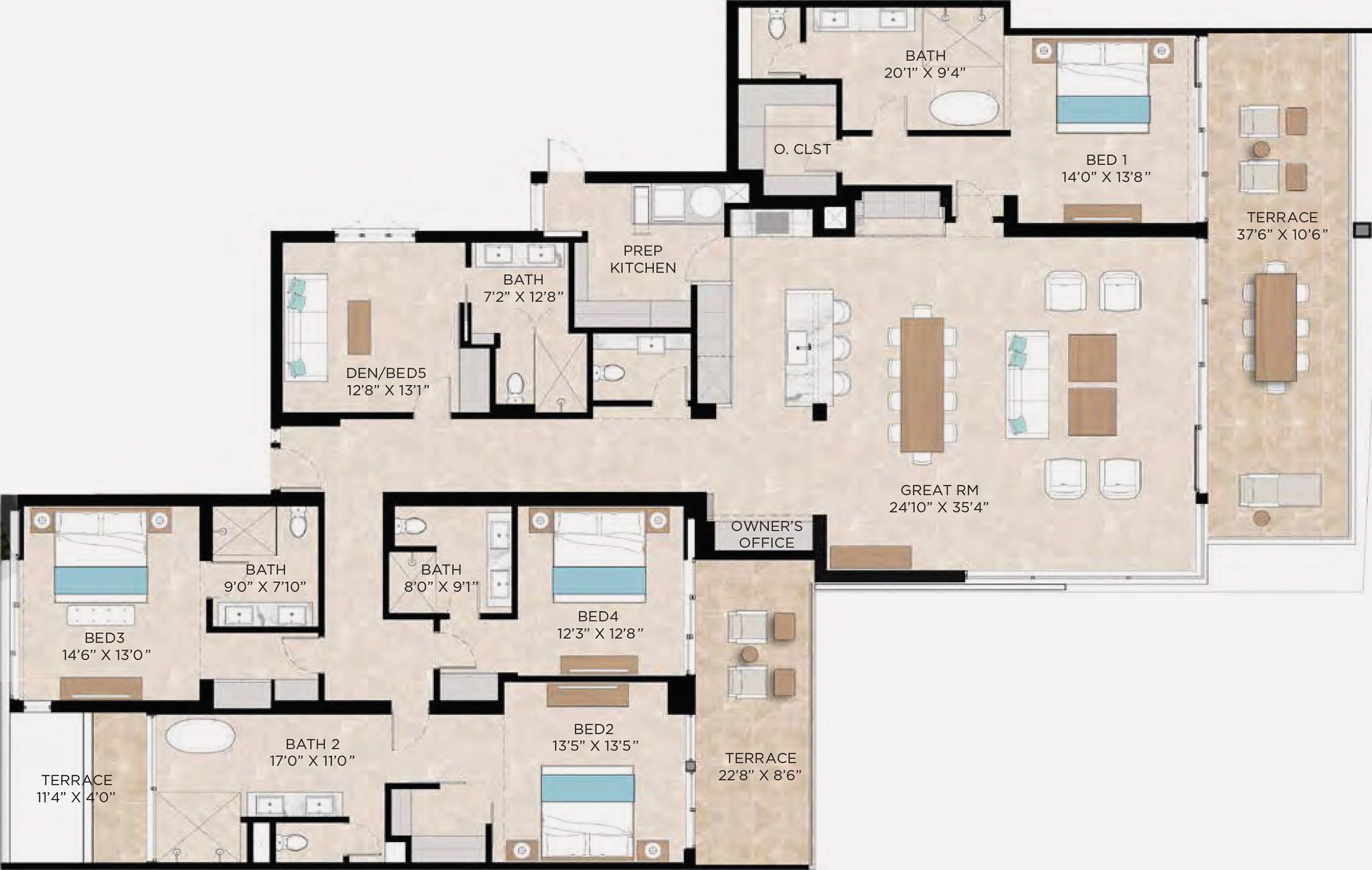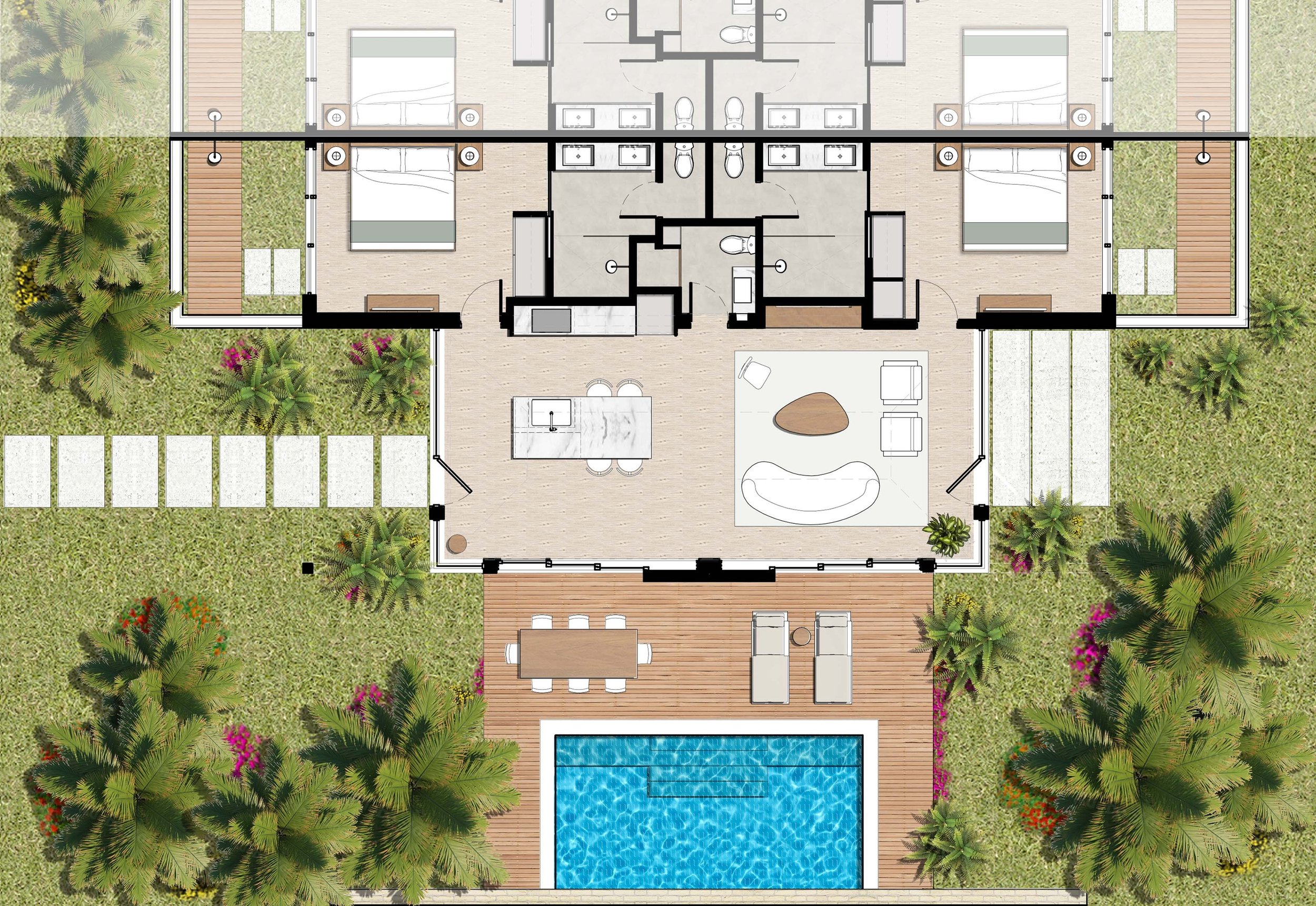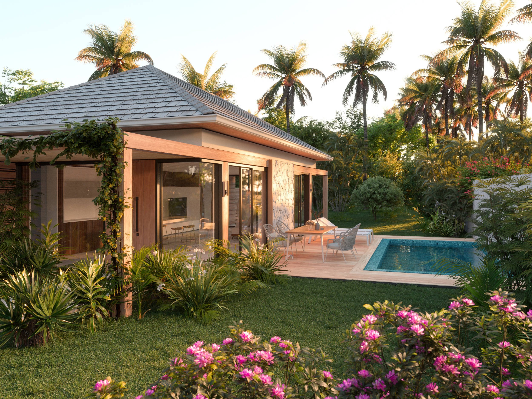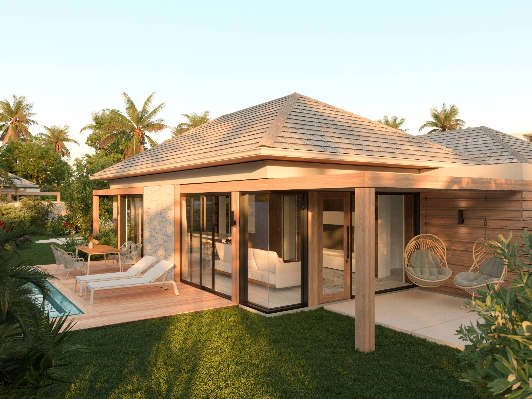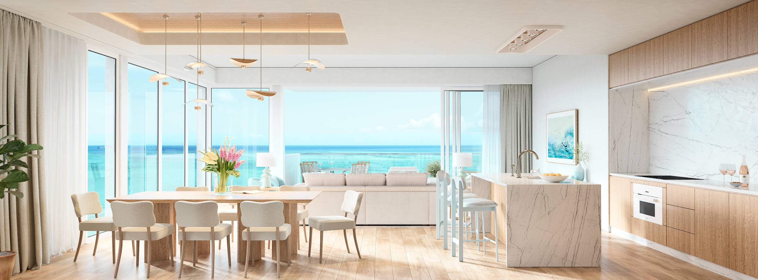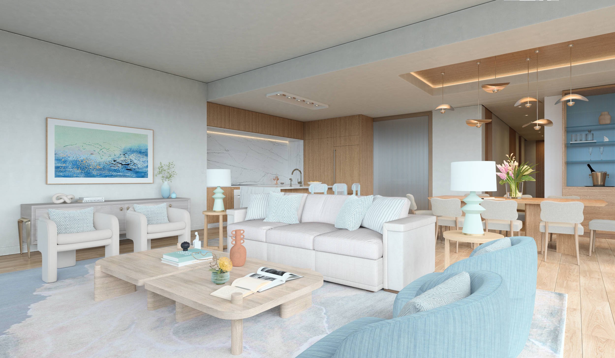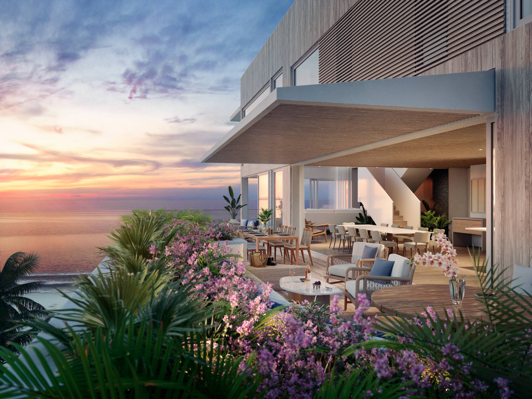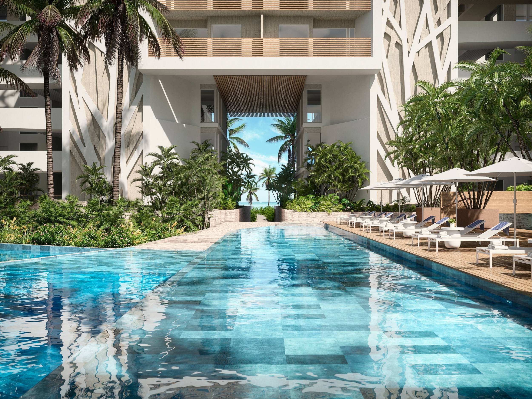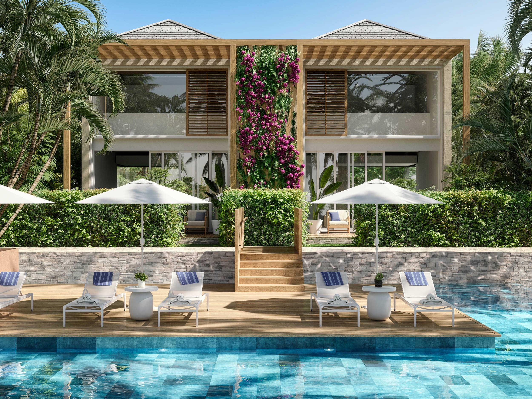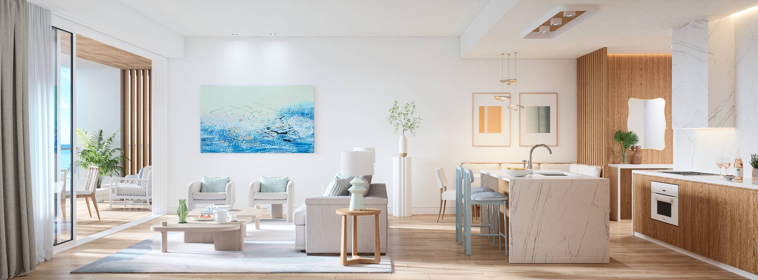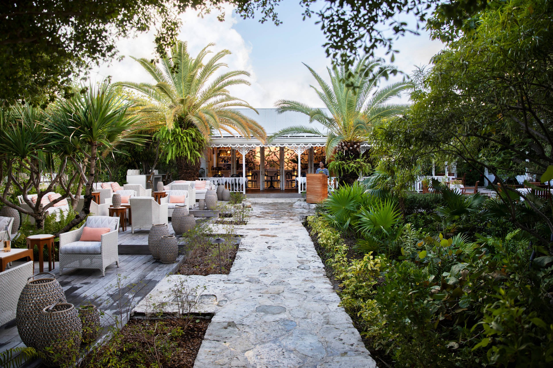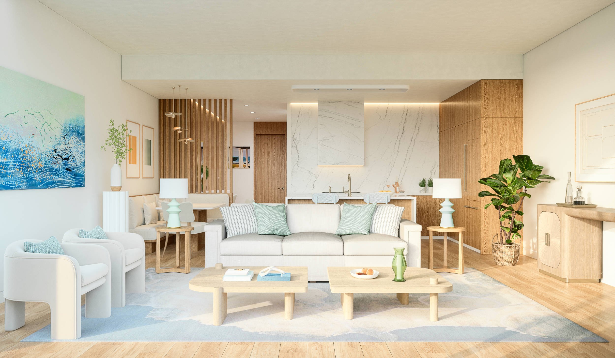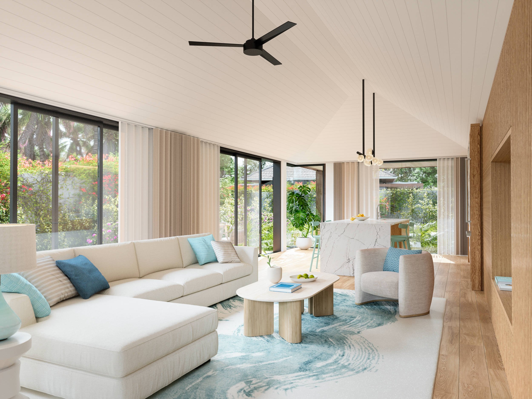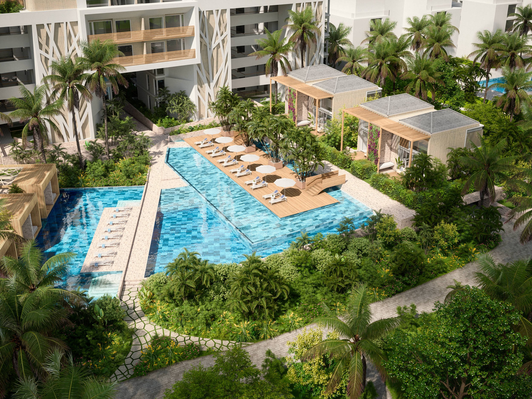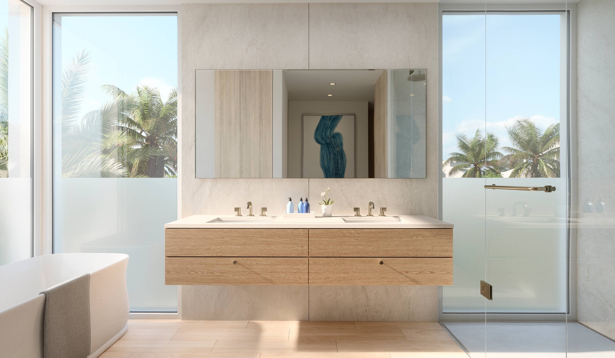Coming Soon
One of the Turks and Caicos’ best known luxury resorts in the most sought-after location on Grace Bay Beach, Point Grace is a legendary retreat.
a once-in-a-lifetime residential ownership opportunity
The Point RESIDENCES
Lifestyle
Grace Bay Resorts is delighted to introduce the latest chapter in the evolution of the iconic Point Grace resort, one of the boutique pioneers in Turks & Caicos upon its completion in 1999. As a member of Small Luxury Hotels of the World, Point Grace has been renowned for its prestigious stretch of beach on Grace Bay, unparalleled level of tranquility, and one of the island’s iconic restaurants, Grace’s Cottage. All of these features are within walking distance of some of Providenciales’ finest shops, dining options, and attractions
Spanning over 9.5 acres, The Point is an exceptional low-density oceanfront development of the highest caliber. The development comprises 38 stunning oceanfront condominiums, ranging from two to five bedrooms, along with a diverse range of new resort amenities. These include a new adults-only swimming pool and three additional pools for families, new oceanfront dining and bars, a new world-class spa and fitness center, tennis and pickle ball courts, a discovery center for kids, and a new arrival pavilion. All of these amenities have been redesigned with a new entrance off the main thoroughfare of Grace Bay.
Furthermore, the project is unveiling 16 innovative and sophisticated “casitas” in an elegant residential grove. Each casita boasts two bedrooms, a private pool, and garden. These casitas also enjoy all of the benefits and amenities of The Point, just steps away from its dining and beach. They offer a level of privacy that has not been seen in a resort on Grace Bay before.
- Floor Plans
- Two Bedroom
- Three Bedroom
- Four Bedroom
- Five Bedroom
- Casitas
- Pool Loft

The Point Residences
Two Bedroom With Lockout
Interior
1,807 sq ft
Exterior
288 sq ft
Total
2,095 sq ft
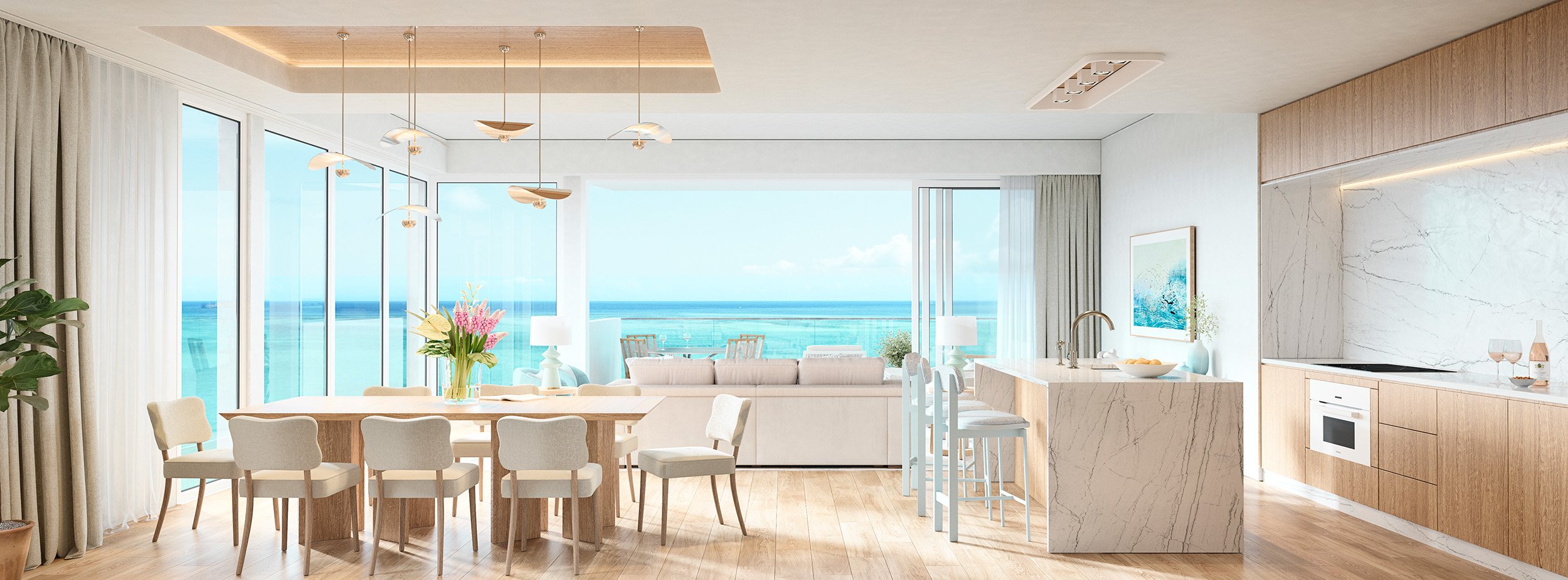
The Point Residences
Three Bedroom With Lockout
Interior
2,284 sq ft
Exterior
317 sq ft
Total
2,601 sq ft
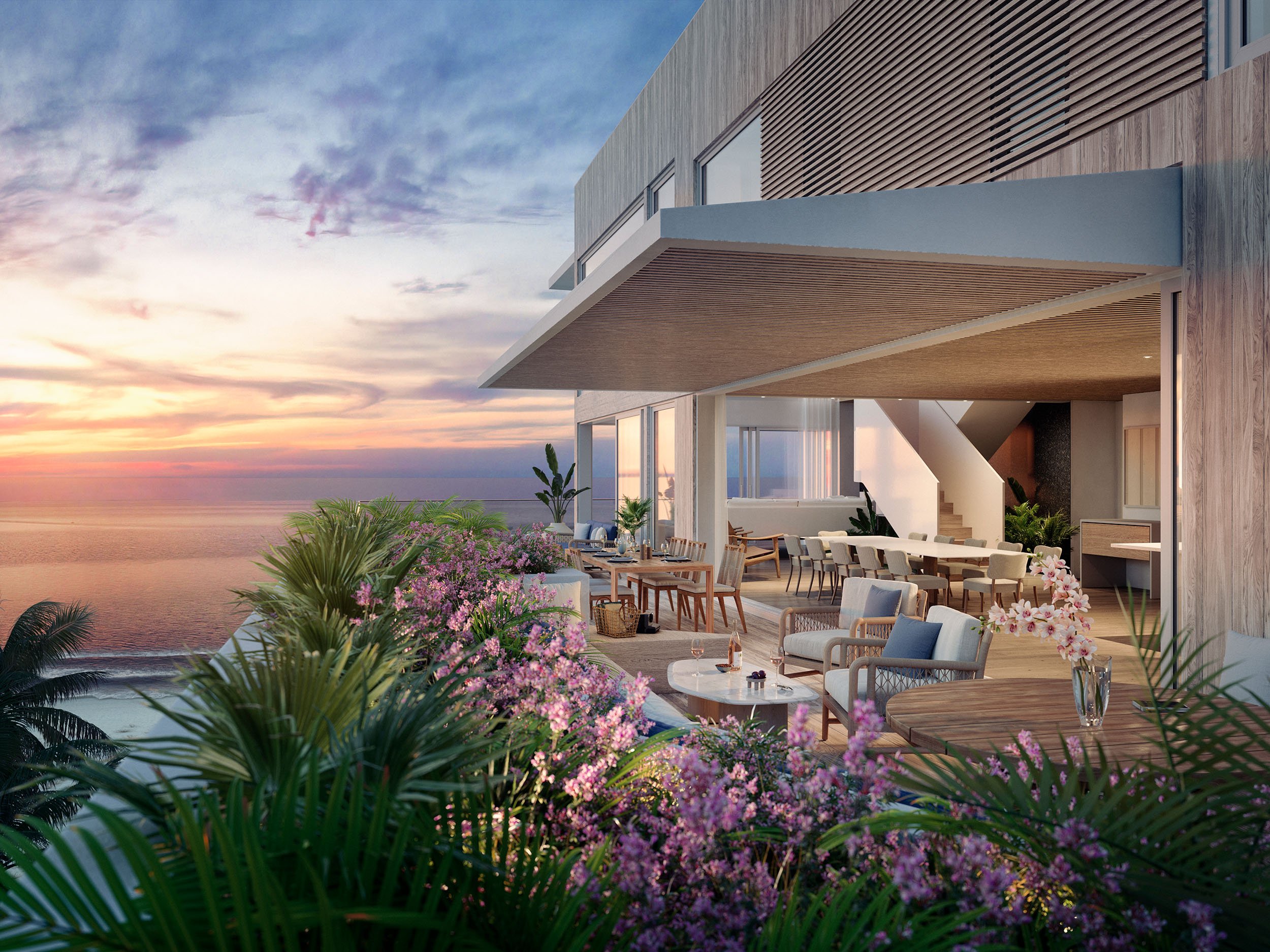
The Point Residences
Penthouse Level
Four Bedroom With Lockout
Interior
3,655 sq ft
Exterior
677 sq ft
Total
4,332 sq ft

The Point Residences
Penthouse Level
Five Bedroom With Lockout
Interior
3,655 sq ft
Exterior
677 sq ft
Total
4,332 sq ft

The Point Residences
Casitas
Interior
1,237 sq ft
Exterior
596 sq ft
Total
1,833 sq ft
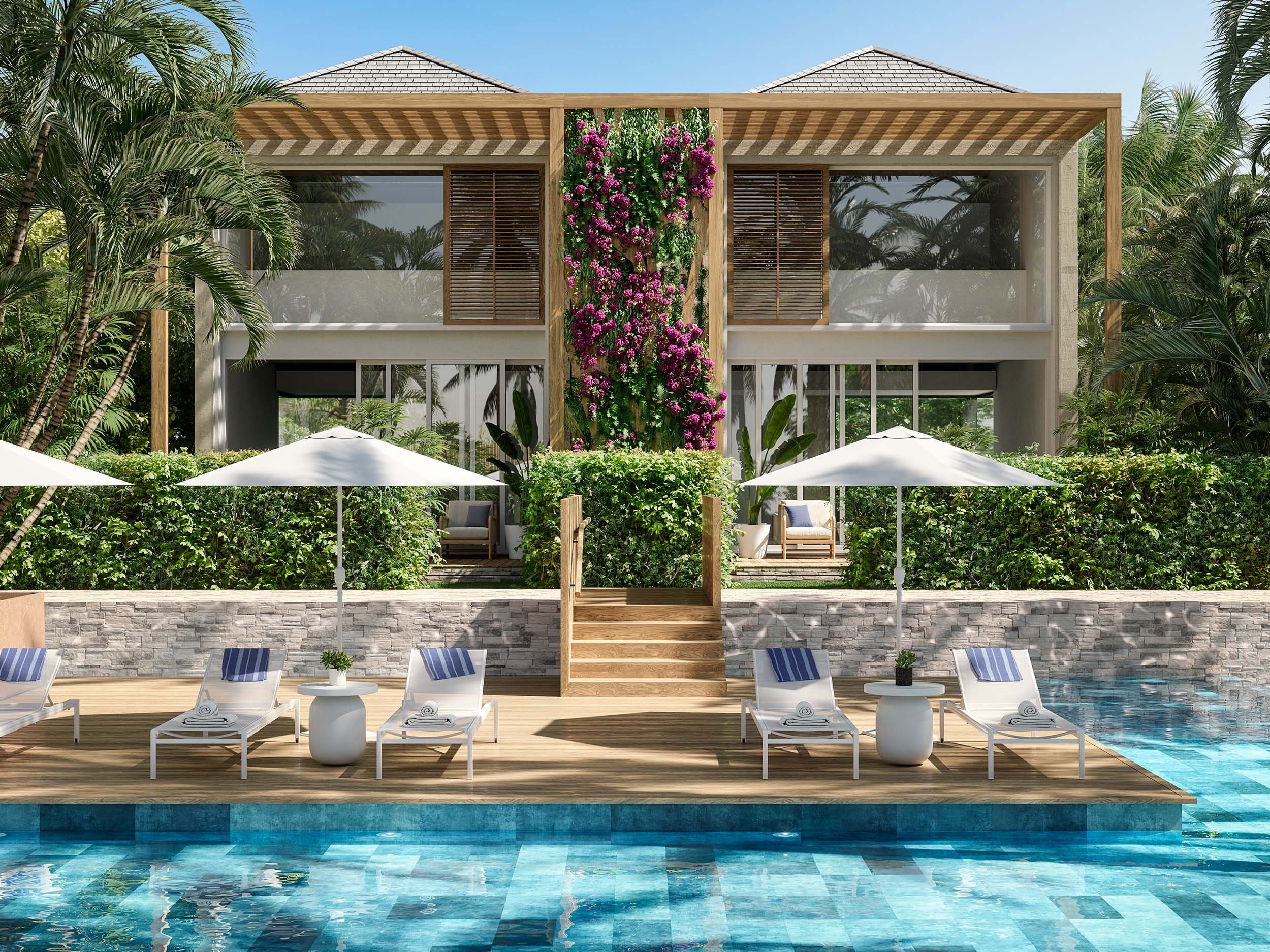
The Point Pool Lofts
One Bedroom Loft
Interior
952 sq ft
Exterior
469 sq ft
Total
1,421 sq ft
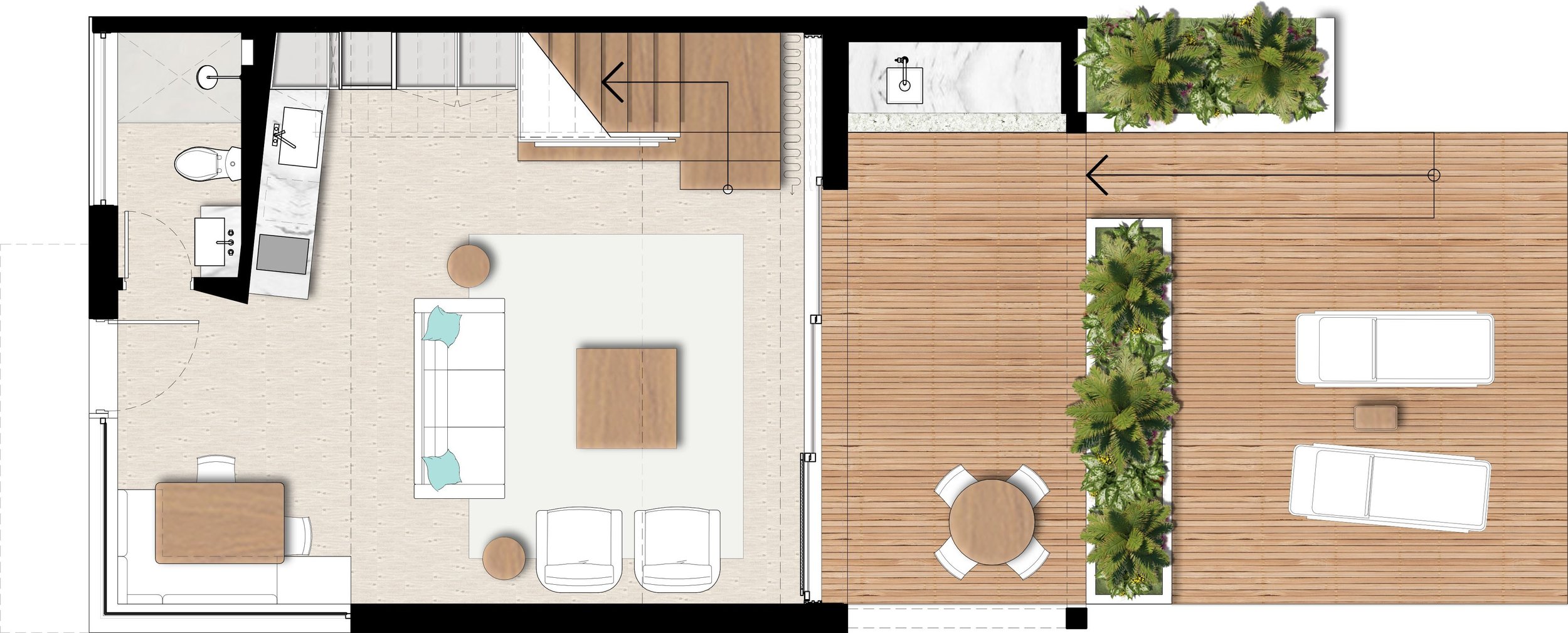
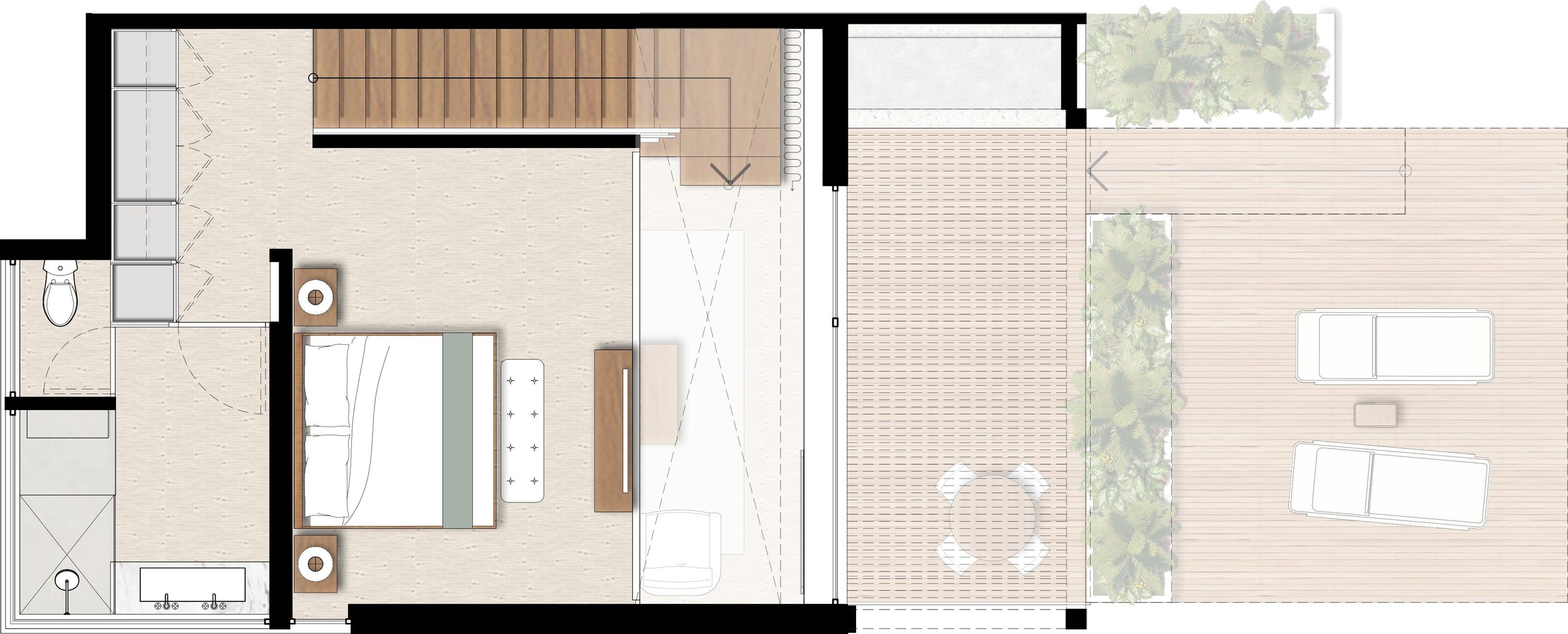
Interior Specifications
The Point is envisioned by award-winning SWA Architects, one of Providenciales’ most accomplished design firms, and Young Huh Interior Design, an AD-100 and Elle Décor A-List repeat winner. It is destined to become one of the most sought-after addresses in Turks & Caicos.
Kitchens, Bathrooms, Living areas
- Expansive ceiling heights finished with elegant Italian porcelain tile flooring
- Custom design countertops and high-end whitewashed teak throughout
- Custom kitchen cabinetry & bathroom vanities in timber by renowned Italian manufacturers Scavolini
- Specialized 8’ solid hardwood doors
- Kohler, Toto and Waterworks bath fixtures
- Expansive showers with full height frameless glass enclosures
Casitas
- Luxurious oversized outdoor showers
- Expansive ceiling heights finished with elegant flooring
- Each casita will enjoy its own modern designed private pool
- Private lot size of approximately 50 x 90 feet
- Custom designed designer selected exterior wood
General building specifications
- Crafted entirely from poured concrete and block, showcasing architect-selected interior and exterior wall facades adorned with authentic native Turks & Caicos stone cladding and Dryvit
- Natural hardwood timber shingle roofing
- Italian-tailored impact-rated sliding glass doors measuring 9 feet or more in height, and impact rated windows
- Premium quality brand central air conditioning systems
- Terraces of the residences in the condo building will be finished with premium glass balustrades providing unobstructed ocean views
- Large format Italian porcelain tile floors throughout living space, bathroom and exterior terraces
- Beach-level units are expected to be situated at an approximate height of 16’ above sea level while the pools and amenity areas will be positioned approximately 10’ lower allowing for expansive views
Flooring
- Large format Italian porcelain tile floors throughout living space, bathroom and exterior terraces
Additional Details
OWNERSHIP OPTIONS
The project offers two ownership scenarios: beach front condominiums under a typical strata regime and casitas offered as a land parcel with a construction contract. Each of these will have typical strata or homeowner fees covering costs such as common area maintenance, insurance, security, and administration. These fees will be reasonable and market-related, and owners will receive an estimate closer to construction completion based on costs at that time. All owners will have the right to use resort amenities, services, and infrastructure.
GOVERNMENT CONCESSIONS – RENTAL PROGRAM & TAXES
To encourage tourism development, the Turks and Caicos Islands Government will likely provide the project with a Development Agreement. This agreement provides significant financial concessions on import duties during the construction stage of the project, with a requirement that the project will generate reliable accommodation taxes through an active rental program. The project will make heavy investments in a new amenity set that owners will enjoy. This includes an active food & beverage component and other resort services that a typical condo would not provide. The success of these investments is directly associated with an active rental program. Over its 2 decades in the Turks and Caicos Islands, Grace Bay Resorts has been a market leader in delivering top-of-the-market vacations to its owners and luxury travelers. This provides revenues to offset ownership costs. Purchasers seeking a retirement or pure residential experience are discouraged.
BUYER PROGRESS PAYMENT METHOD
As with all projects of this nature, buyers will contribute capital at construction milestones as noted below. Construction is anticipated to commence mid 2024 goal of completion late 2026.
Oceanfront Residences
10% on contract - held in escrow pending construction start
15% on construction start
15% on slab to residence
20% on building roof
10% on windows and doors to residence
10% on drywall installed in residence
20% on closing and certified completion
Casitas
10% of the land price + 10% of construction amount on contract, held in escrow
15% of construction amount + balance of land price on construction start
15% on slab completion
20% on roof completion
10% windows and doors
10% drywall
20% on closing and certified completion
REVENUES/RENTAL SPLITS
Owners will be required to participate in the Point Grace rental program. Room revenue will be split on a traditional 50/50 basis, as is common in the market.
FURNITURE & FINISHES
A comprehensive furniture package, designed by Architectural Digest 100 interior designer Young Huh will be presented to owners approximately 9 months prior to completion. This package is estimated to cost approximately 8-10% of the price of the unit.
STAMP DUTY
Buyers will be required to pay a one-time 10% stamp duty on their purchases calculated on the purchase price. For beach front condominiums, this tax is paid on completion of construction and closing, whereas for the Casitas this tax is paid at purchase of the land parcel
KIDS CLUB
The Kids Discovery area will be designed to allow an active kid’s experience, including a dedicated pool, sporting facilities and activities inspired by Grace Bay Resorts’ belief in learning through fun.
PETS
Due to the active resort environment of the property, pets will not be allowed.
PARKING
The condominium building will have an underground parking area, ownership in the condominiums will include a license to park in this garage for one vehicle per unit. Casitas will have parking located in close proximity as detailed in the architectural master plan.
